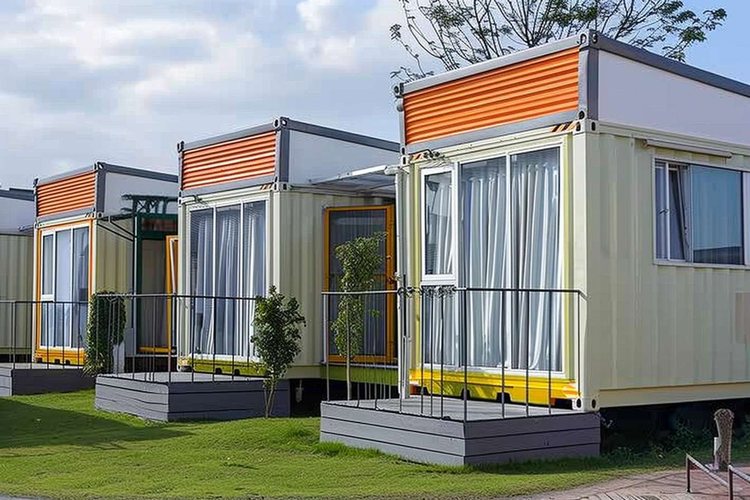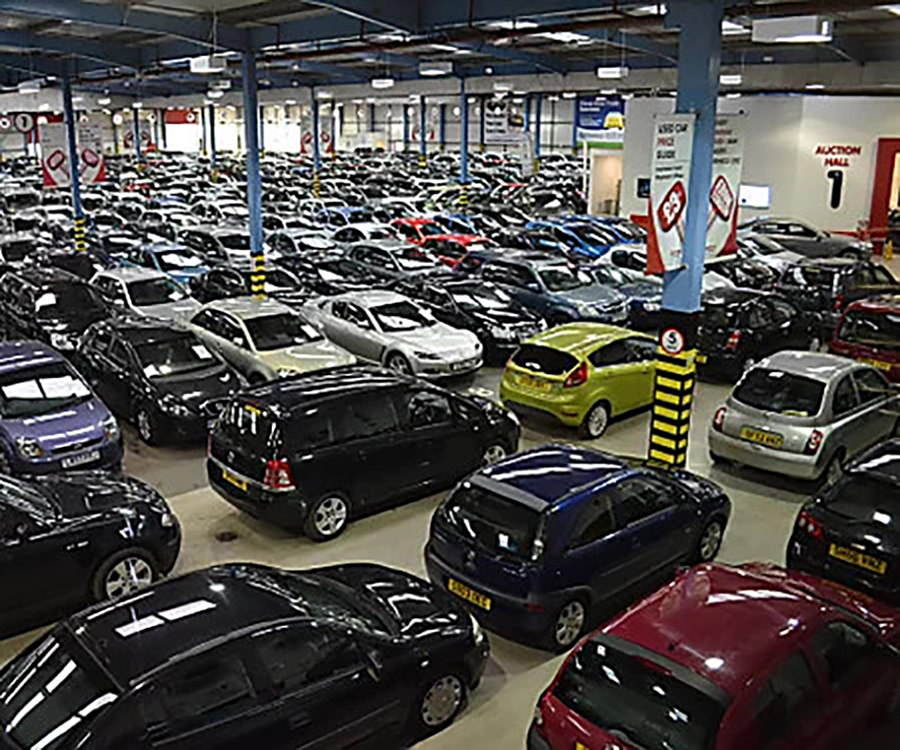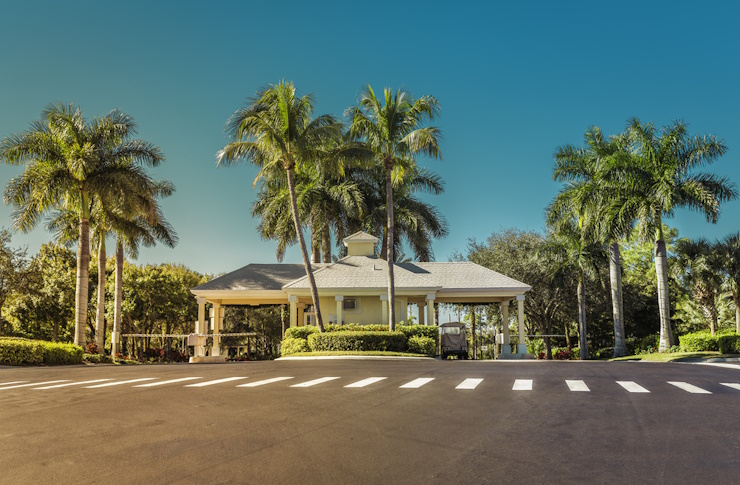Prefabricated Homes for Australian Homebuyers
Prefabricated homes have gained significant traction in Australia's housing market, offering a practical alternative to traditional construction methods. These factory-built structures are assembled off-site before being transported and installed on prepared foundations, providing homeowners with faster build times, cost predictability, and increasingly sophisticated design options that rival conventional homes.

What Makes an Eco Friendly Prefab House Sustainable?
Eco friendly prefab houses incorporate sustainable materials and energy-efficient systems that reduce environmental impact throughout their lifecycle. These homes typically feature recycled steel framing, sustainable timber from certified forests, and high-performance insulation that minimises energy consumption. Solar panel integration, rainwater harvesting systems, and greywater recycling are common features that help reduce utility costs and environmental footprint.
The controlled factory environment where these homes are built also reduces material waste by up to 20% compared to traditional construction. Precision manufacturing ensures optimal material usage, while any excess materials can be efficiently recycled within the facility. Many Australian prefab manufacturers now offer carbon-neutral building options that offset emissions through renewable energy use during production.
Understanding Different Types of Prefab Houses
Prefab houses come in several distinct categories, each offering different advantages for Australian homeowners. Modular homes consist of multiple factory-built sections that are assembled on-site, allowing for larger floor plans and custom configurations. Panelised homes arrive as pre-built wall panels, roof trusses, and floor systems that are assembled by local contractors, offering flexibility in design while maintaining quality control.
Kit homes provide all necessary materials and components with detailed assembly instructions, appealing to owner-builders seeking hands-on involvement. Manufactured homes, built to Australian Standards, offer the most affordable entry point into prefab housing. Each type suits different budgets, timelines, and personal preferences, making prefab housing accessible to diverse Australian homebuyers.
Exploring Small Prefab Home Design Options
Small prefab homes have become increasingly popular among Australian buyers seeking affordable housing solutions without compromising on quality or style. These compact dwellings typically range from 40 to 120 square metres and maximise space efficiency through intelligent design principles. Open-plan layouts, multi-functional furniture, and clever storage solutions create the illusion of larger living spaces.
Contemporary small prefab designs often feature high ceilings, large windows, and outdoor living areas that extend the perceived living space. Loft-style bedrooms, fold-down workspaces, and integrated appliances help maintain functionality in smaller footprints. Many designs incorporate sustainable features like composting toilets, off-grid power systems, and compact water heating solutions, making them suitable for remote locations across Australia.
Features of Modern Prefab Homes
Modern prefab homes embrace contemporary architectural principles while leveraging advanced manufacturing technologies. Clean lines, minimalist aesthetics, and seamless indoor-outdoor integration characterise these designs. Floor-to-ceiling windows, open-plan living areas, and premium finishes create sophisticated living spaces that rival architect-designed custom homes.
Smart home technology integration is standard in many modern prefab homes, featuring automated lighting, climate control, and security systems. High-performance glazing, advanced insulation systems, and efficient HVAC equipment ensure year-round comfort while minimising energy consumption. Many Australian manufacturers now offer customisation options for exterior cladding, interior finishes, and layout modifications to suit individual preferences and local climate conditions.
Luxury Prefab House Options and Features
Luxury prefab houses demonstrate that factory-built construction can deliver premium living experiences without the extended timelines of traditional custom builds. These high-end homes feature premium materials like natural stone, hardwood flooring, and designer fixtures throughout. Spacious layouts often include multiple bedrooms, gourmet kitchens with premium appliances, and spa-like bathrooms with high-end finishes.
Advanced home automation systems, integrated sound systems, and climate control zones provide resort-level comfort and convenience. Outdoor entertaining areas, swimming pool integration, and landscaped gardens create comprehensive lifestyle packages. Many luxury prefab homes incorporate sustainable technologies like geothermal heating, advanced water filtration systems, and renewable energy generation that align with environmentally conscious luxury living.
| Provider | Home Type | Size Range | Cost Estimation (AUD) |
|---|---|---|---|
| Modscape | Modern Modular | 50-300m² | $180,000-$600,000 |
| Prebuilt | Contemporary Kit | 40-200m² | $120,000-$400,000 |
| ArchiBlox | Sustainable Modular | 60-250m² | $200,000-$550,000 |
| Designer Eco Homes | Eco-Friendly Kit | 80-180m² | $150,000-$350,000 |
| Modular Home Solutions | Luxury Modular | 100-400m² | $300,000-$800,000 |
Prices, rates, or cost estimates mentioned in this article are based on the latest available information but may change over time. Independent research is advised before making financial decisions.
Planning and Regulatory Considerations
Australian prefab home buyers must navigate various planning and regulatory requirements that vary between states and local councils. Building approvals, foundation requirements, and utility connections require careful coordination with local authorities. Many prefab manufacturers provide comprehensive support throughout the approval process, including engineering drawings, soil testing coordination, and liaison with local building certifiers.
Site preparation costs, including foundation work, utility connections, and access roads, can significantly impact total project costs. Transport logistics for delivering prefab components to remote locations may require special permits and route planning. Understanding these additional requirements helps buyers budget accurately and avoid unexpected delays during the construction process.
The Australian prefab housing market continues evolving with improved designs, sustainable technologies, and streamlined regulatory processes. These factory-built homes offer compelling advantages for buyers seeking efficient, quality housing solutions across diverse budgets and lifestyle requirements. From eco-friendly small homes to luxury modular designs, prefab construction provides viable pathways to homeownership while supporting Australia’s sustainable building practices.




